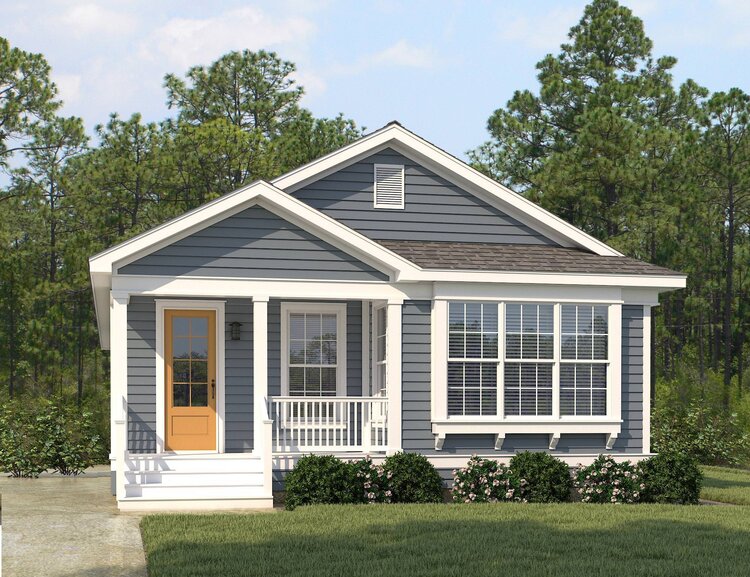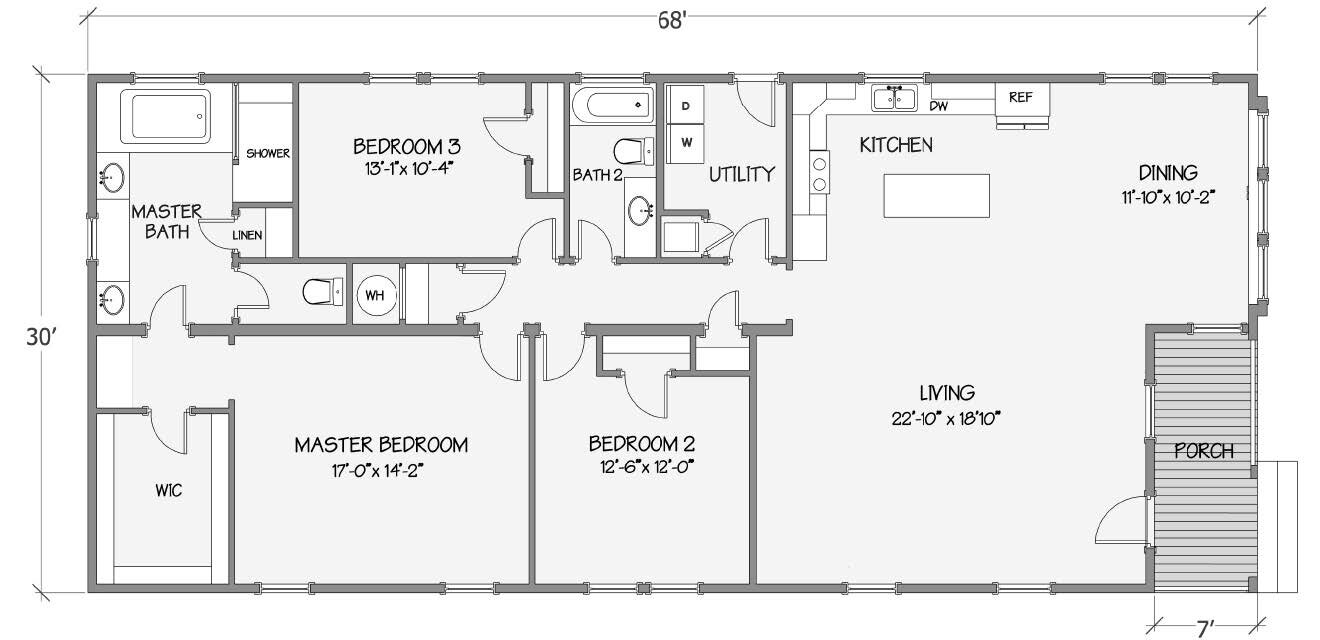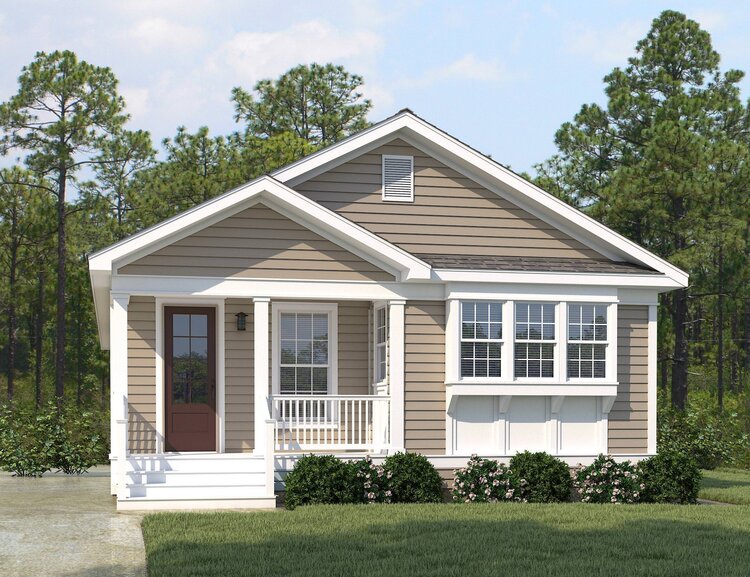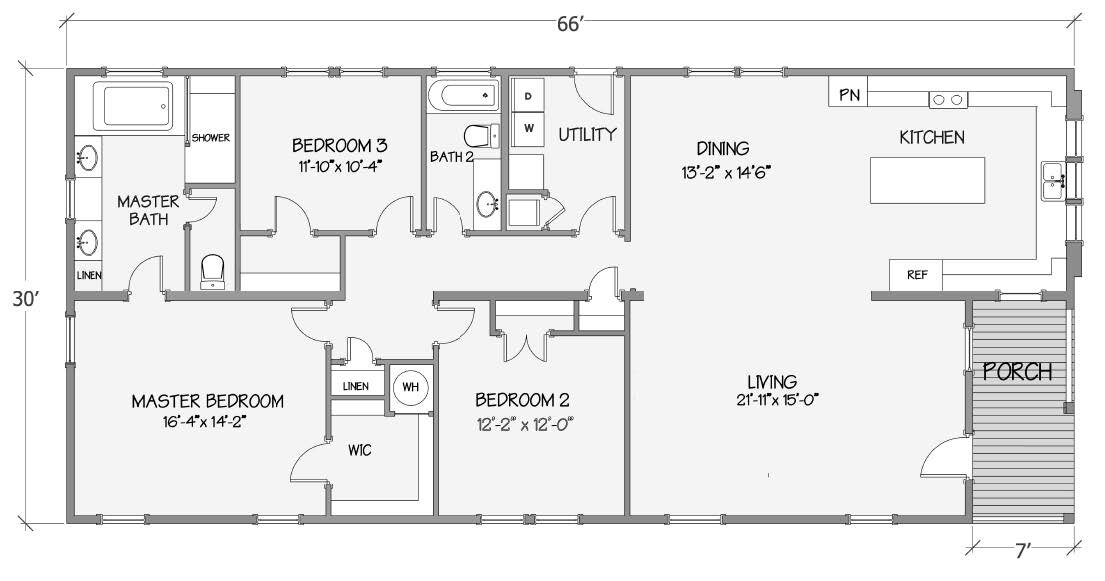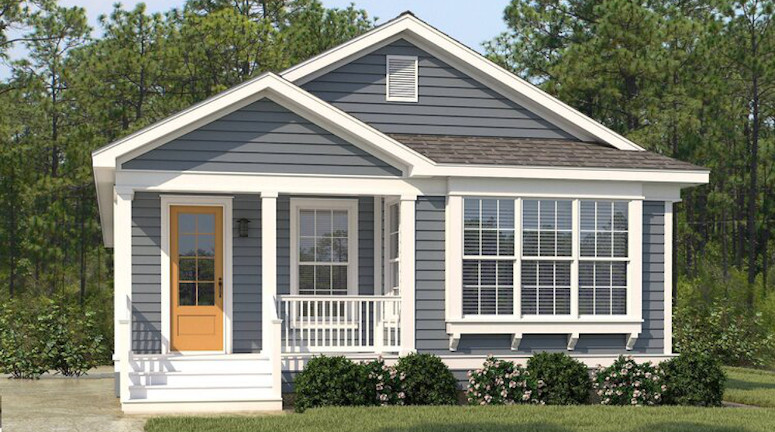
The Cottage Collection offers a wide selection of authentic architectural designs from Coastal cottage to Craftsman and Rustic. A variety of floor plans, all with open concept living, dining and kitchen areas and expansive master suites, along with a long list of available options allows maximum design flexibility to meet any buyer’s tastes. If additional design features are desired, the Cottage Collection floor plans and exteriors can also be modified and customized to meet any buyer’s specific needs.
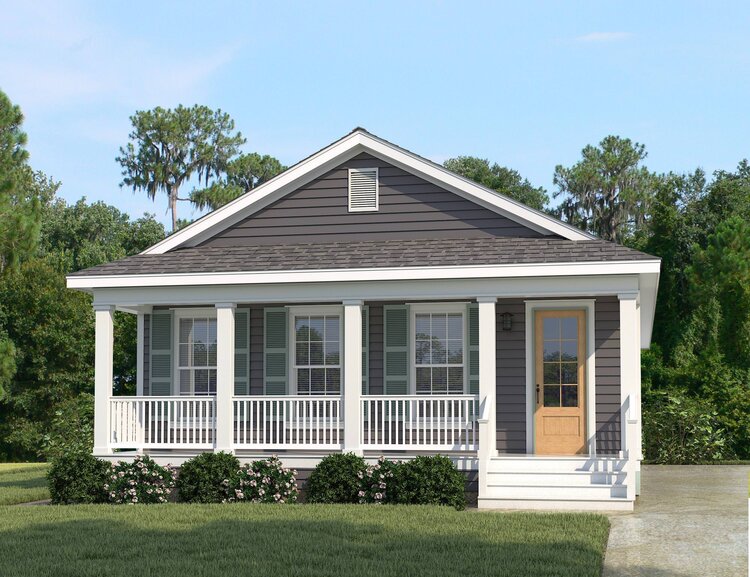
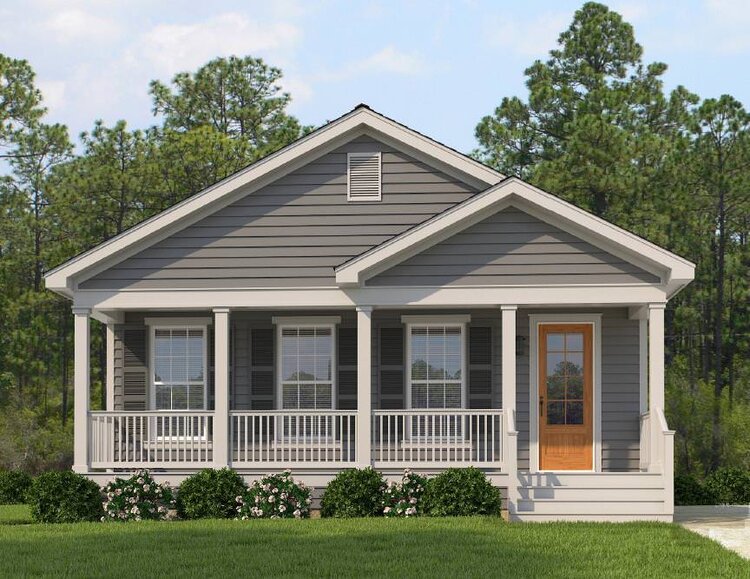
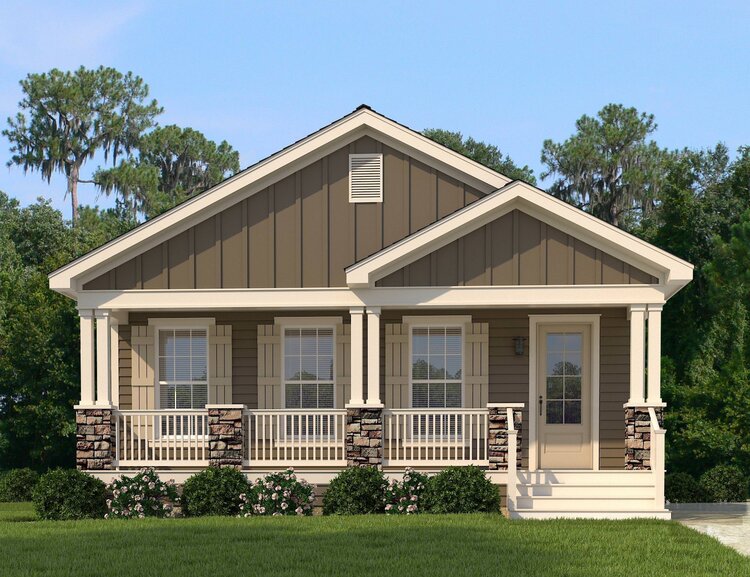
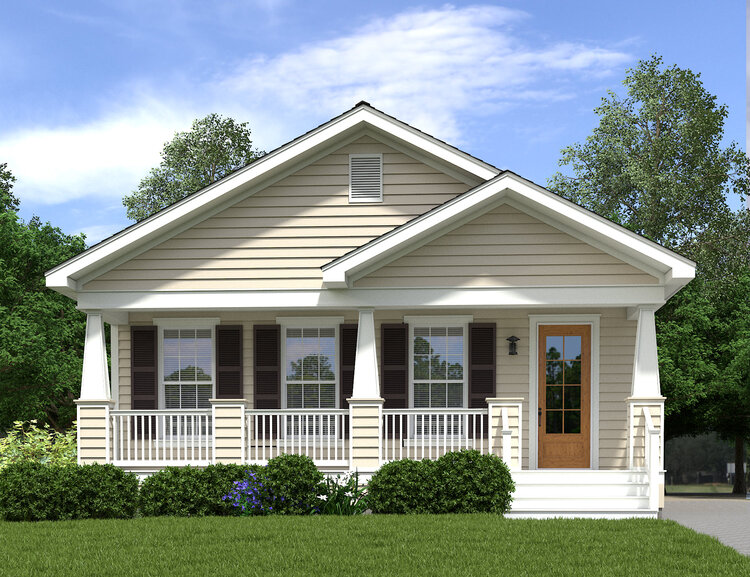
These floorplan options are available on Tidewater, Ivy, Prairie, and Homewood styles.
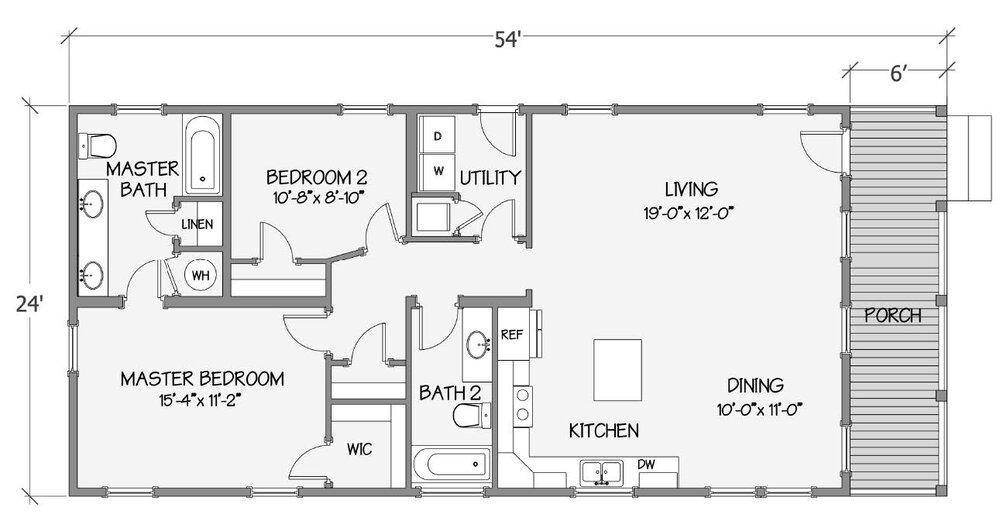
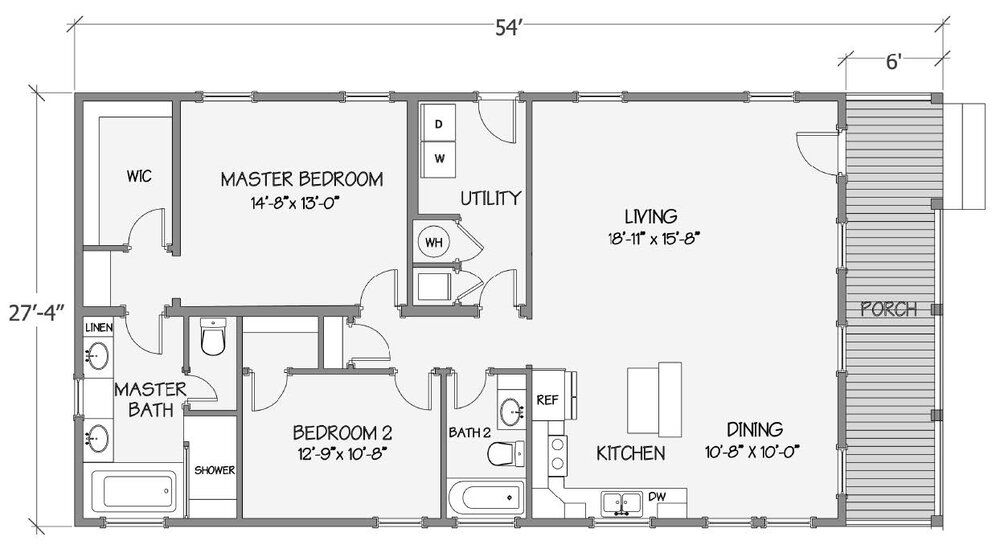
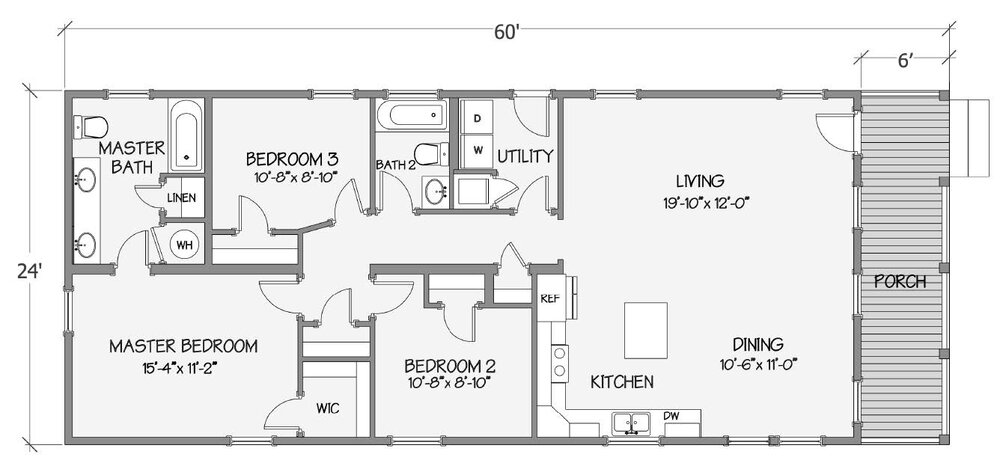 8031-64-3-26 • 3BR/2BA, 1440 TSF
8031-64-3-26 • 3BR/2BA, 1440 TSF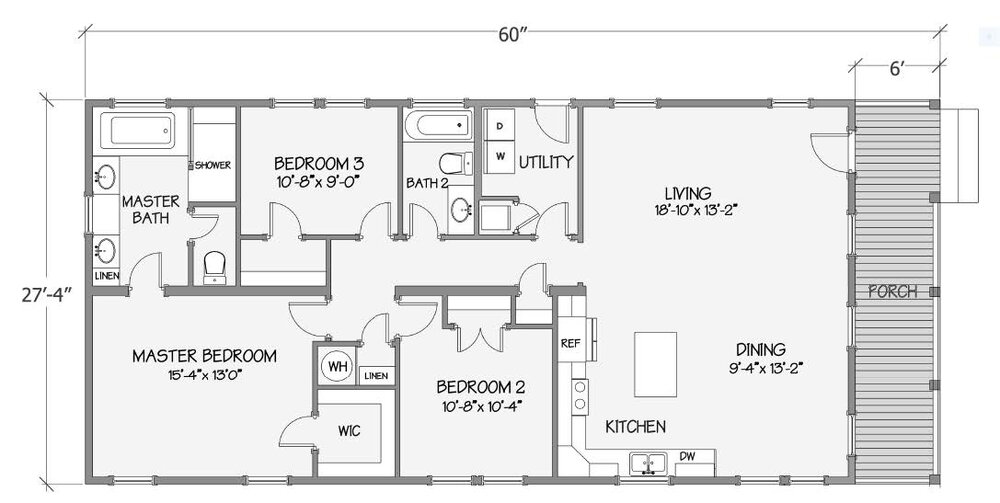 8017-64-3-30 • 3BR/2BA, 1643 TSF
8017-64-3-30 • 3BR/2BA, 1643 TSF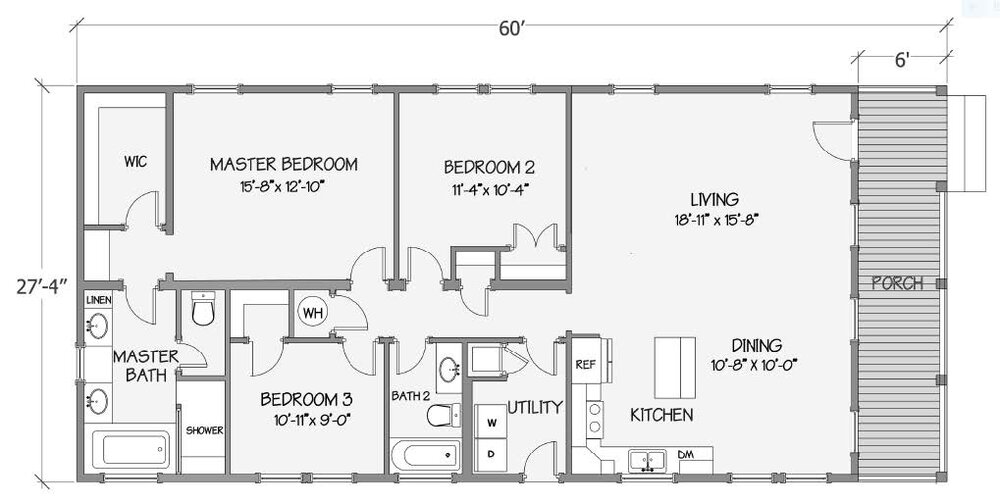 8018-64-3-30 • 3BR/2BA, 1643 TSF
8018-64-3-30 • 3BR/2BA, 1643 TSF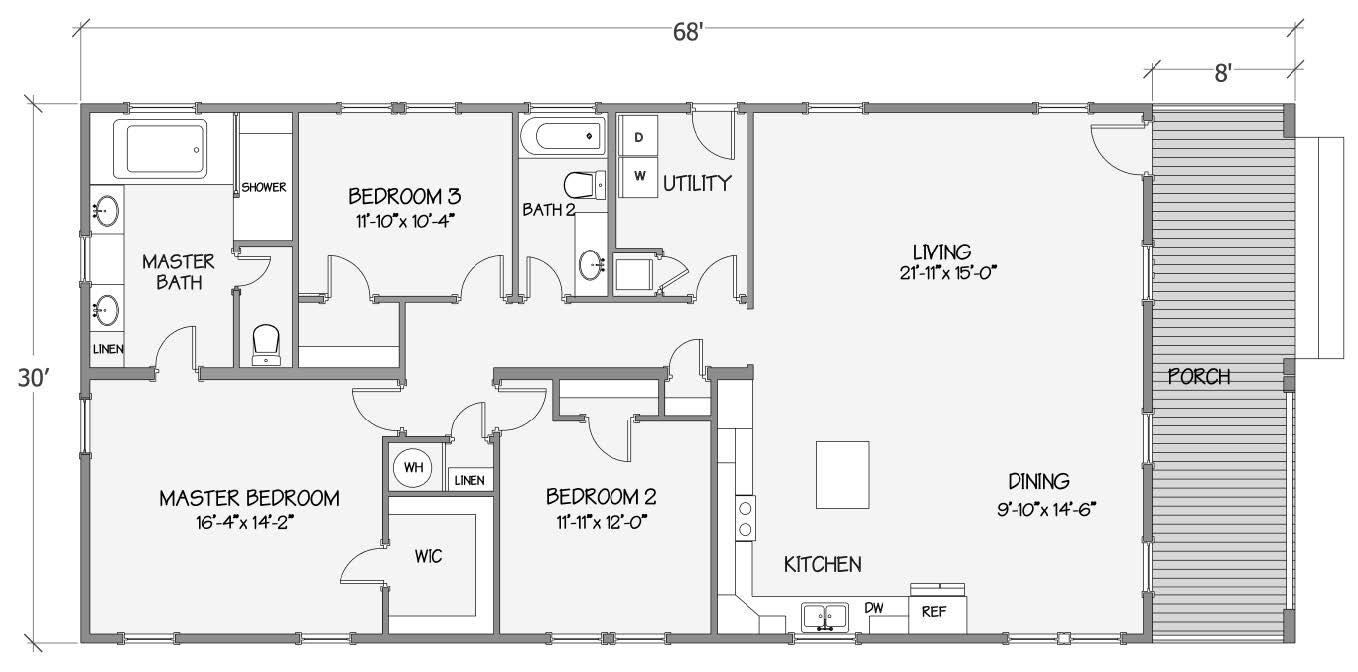 8007-72-3-32 • 3BR/2BA, 2040 TSF
8007-72-3-32 • 3BR/2BA, 2040 TSF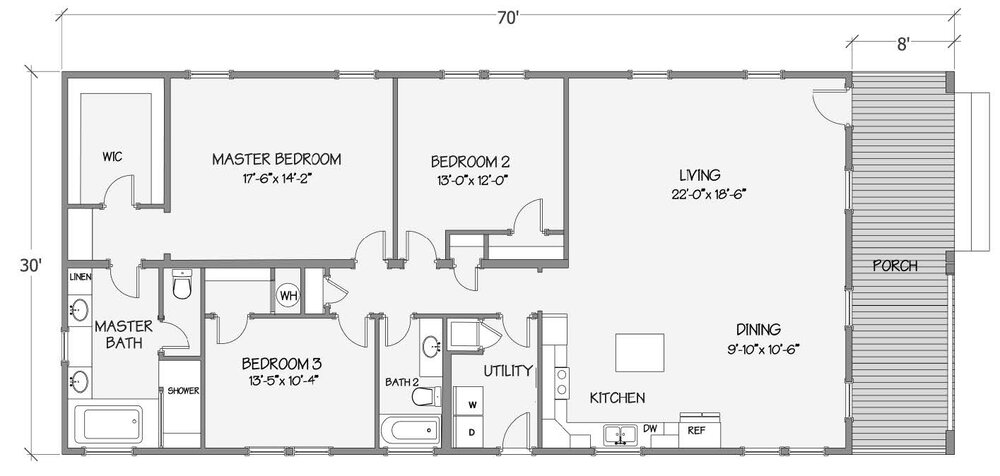 8008-74-3-32 • 3BR/2BA, 2100 TSF
8008-74-3-32 • 3BR/2BA, 2100 TSF